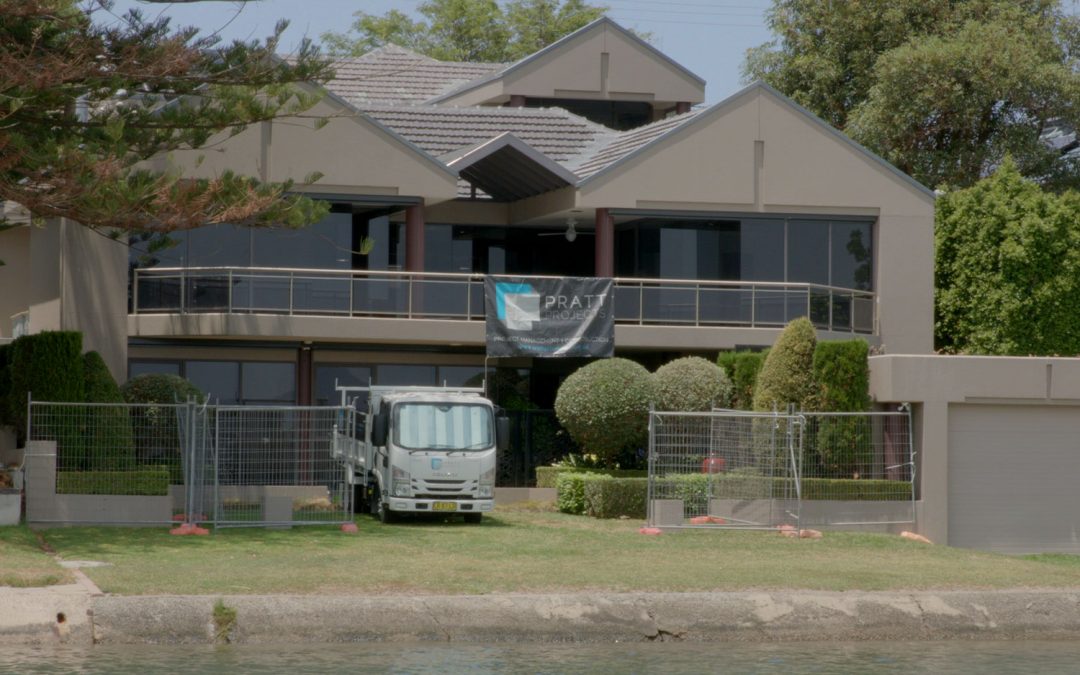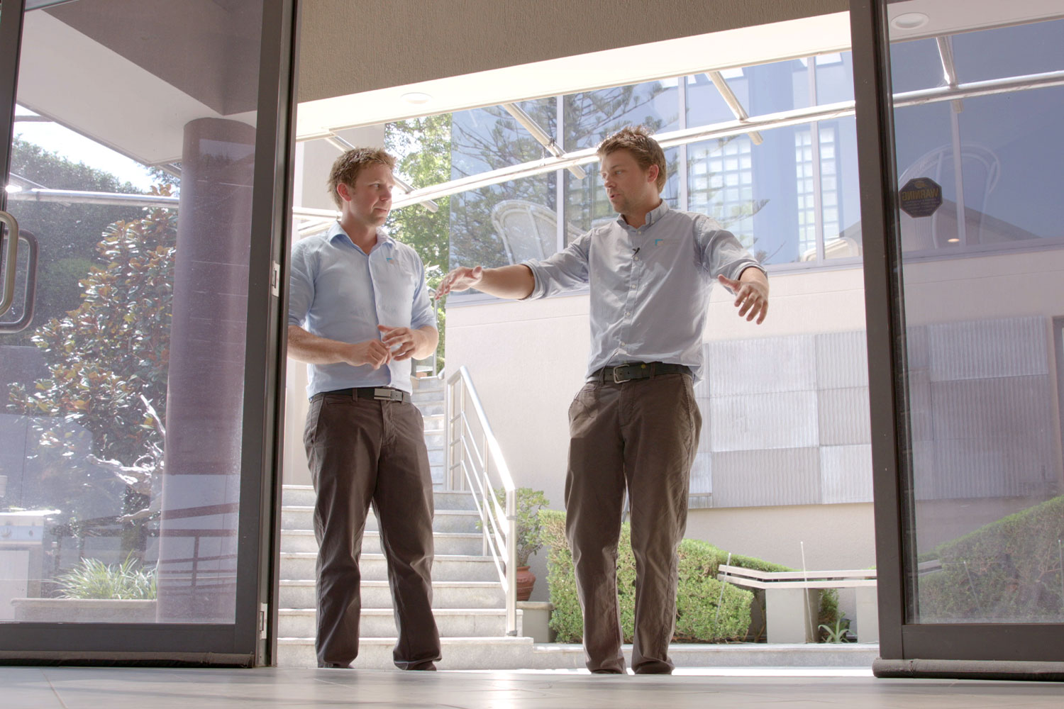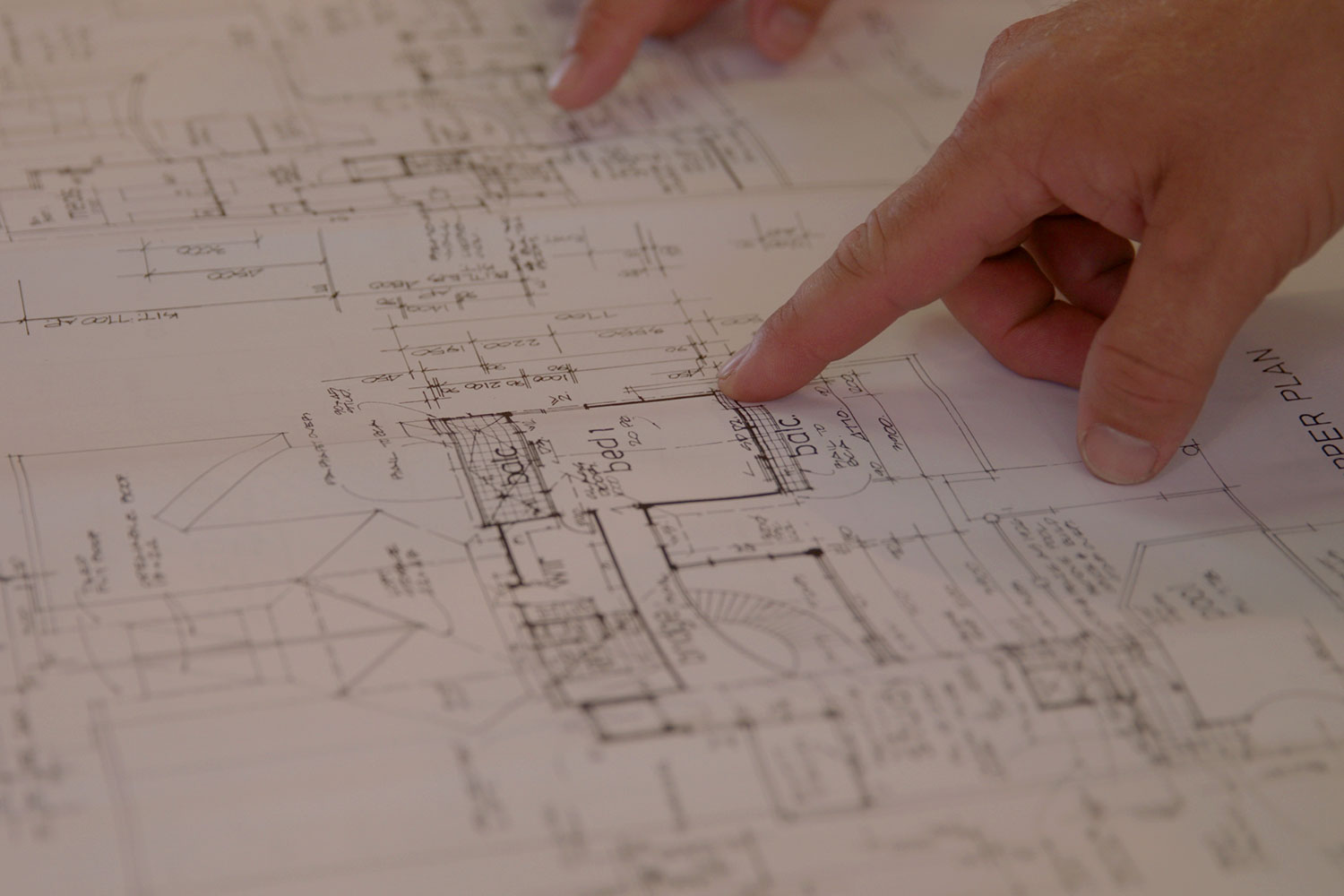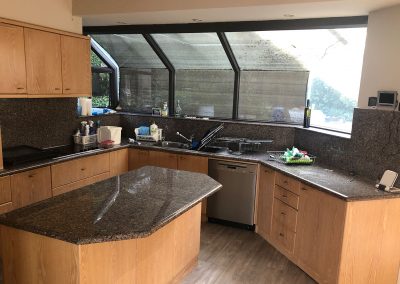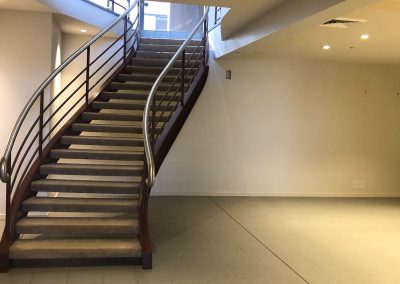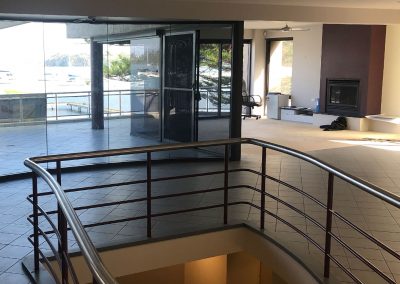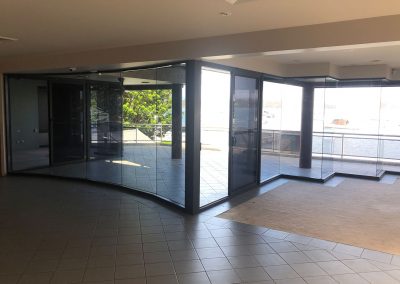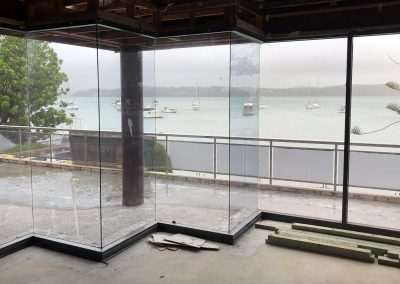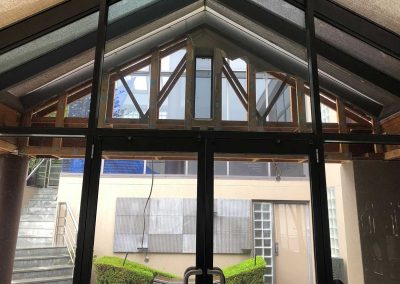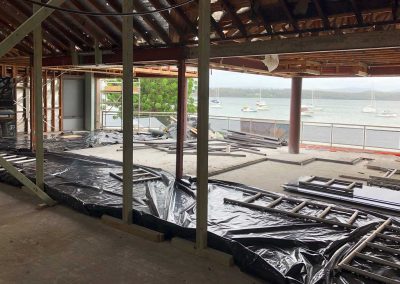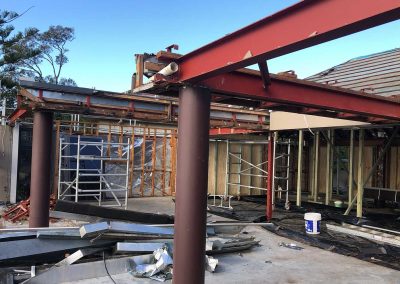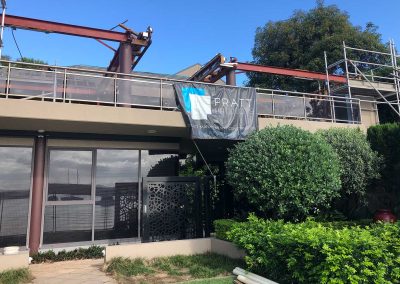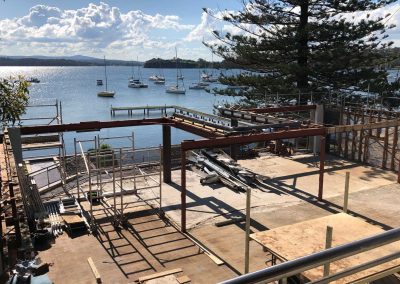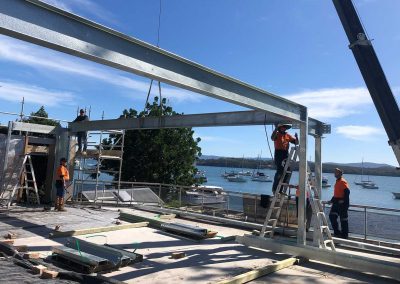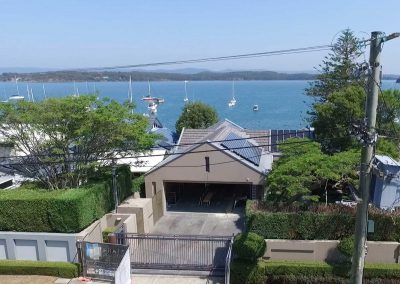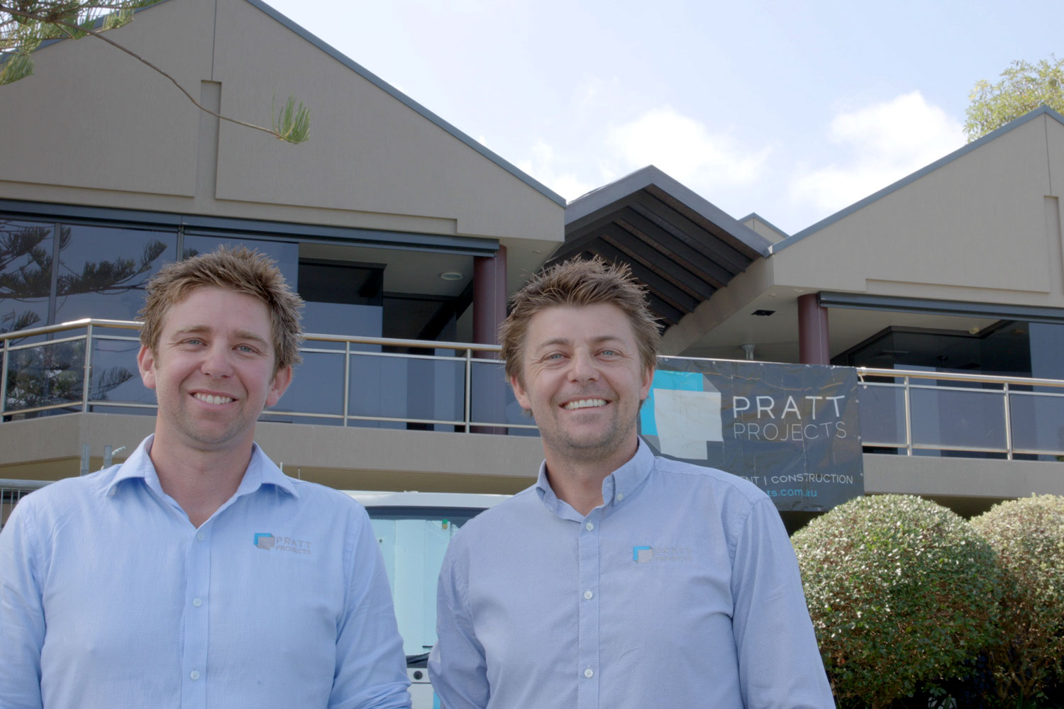Our feature project for 2020
43 Dilkera Ave Valentine
In late 2018, Pratt Projects were initially approached by Emily Laird the interior design architect if we would be interested in an upcoming project at Valentine. We said certainly, pass on our details. Robert & Karen invited us to verbally discuss several ideas they had. We provided budget advice, established a working relationship early and continued to unravel the “pieces to this puzzle” throughout 2019 in preparation for Construction to commence in early 2020.
The project brief from Robert & Karen was they wanted to stay in their current family home as they move closer to retirement. The current house layout has many flights of stairs to access the many areas throughout the large home. The discussion of a lift was mentioned and upon extensive investigation a lift was feasible and a constructible solution to service all 3 levels. Then the project grew to an additional master level and extensive renovation.
CORE FEATURES TO THE PROJECT
Here are some of the core features to this exciting project.
Entry Portico – A new entry portico with plenty of high light glass that encapsulates plenty of natural light portraying a sense of grand entry. As we move through the immediate entry the proceeding doorways are widened to grasp the amazing lakeside view.
New Master Level – Extensive modifications and increased floor areas to this upper level which includes a new master bedroom, robe and ensuite with own balcony overlooking both a stunning sculptured courtyard on one side and stunning lake views on the other. A new roof line will be constructed to accommodate this new upper level.
Atrium Staircase – a grand atrium void showcasing a feature curved staircase spreading over 2 floor levels.
Middle Level – complete demolition and reconfiguration of the middle level. Moving the kitchen to the front of the house to encapsulate the 180 degree lake views.
Lakeside – Modernisation of the existing deck with all new glazing and central roof structure
Major challenges
No project is without its challenges but thankfully with our experience we are able to foresee most. Here are some that we are diligently aware of.
Accurate Documentation – Accurate documentation has been hard to produce as there are many details of the existing structure that have needed to be located and reviewed but have been concealed by internal linings and finishes. Pratt Projects has worked closely with the project team in the preliminary stages of the project and through extensive investigation work has enabled construction documentation to be produced.
Lift Location – the lift has been critically measured to fall between 3 existing structural beams that help hold the existing middle floor.
Master Floor location – The western wall of the master level couldn’t fall lakeside of the ridge due to existing structural member and we did not want to create a box gutter.
Grid Line – We have accurately created our own grid line throughout the project that runs over the 2 lower levels. We have worked over several days with our structural steel shop drawer (Dave from PKT Drafting) to accurately plot the existing structure in relation to out gridline. This will ensure the existing structure is plotted accurately against our grid lines.
What is exciting about the project
Now that we are underway, it has been great working with a complete project team (architect & engineer) that share the same passion and love for architectural building for this landmark project in an iconic location capturing 180 degree lake views.
We do love a challenge and the challenges this project presents and the passion we have for challenging builds is a driver to Pratt Projects success … which excites us both! We love to master any challenge we are presented with.
Working closely with our invested clients, Robert and Karen, who have a long history with this property. We look forward to delivering a beautiful home in a stunning location.

